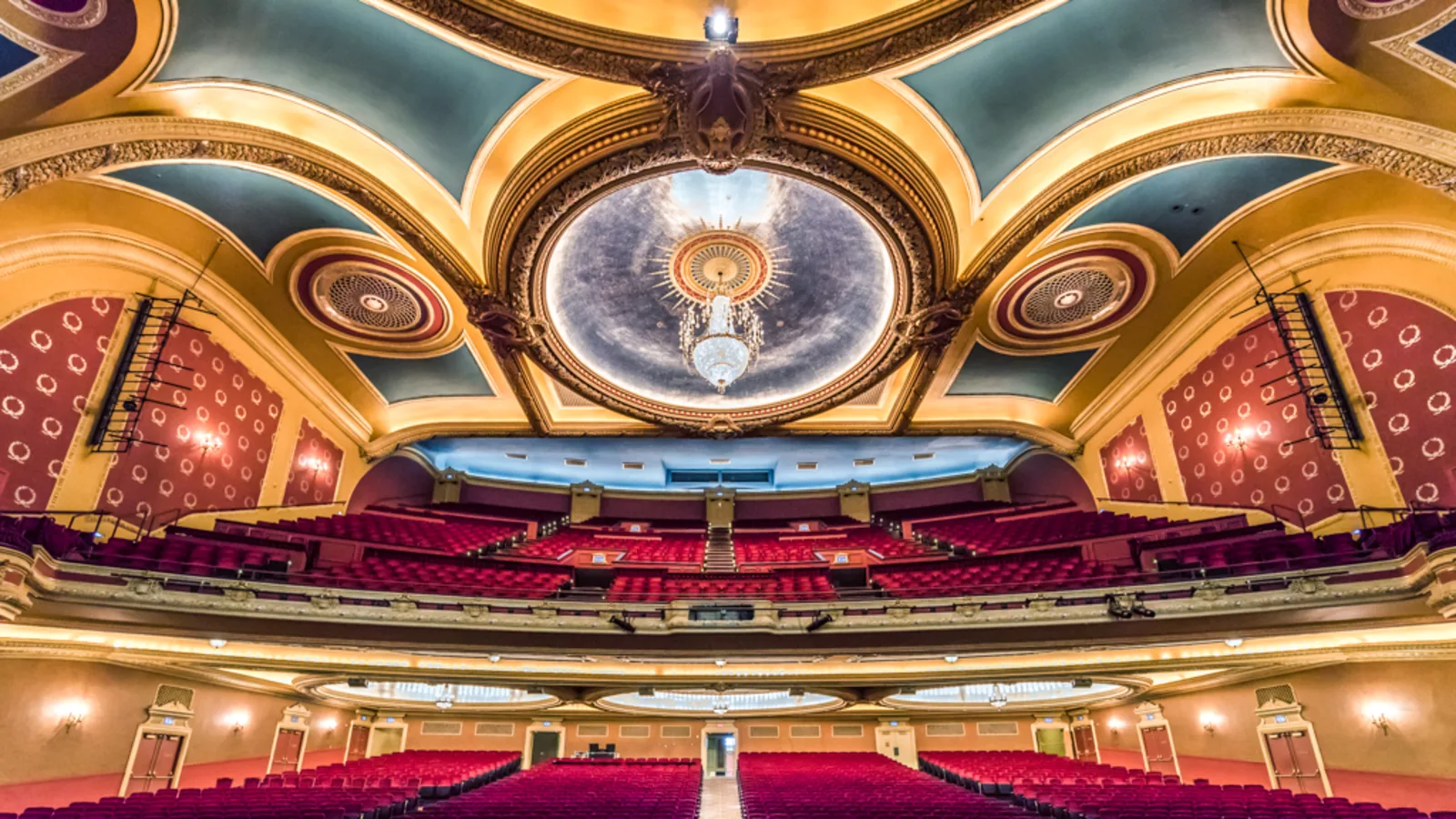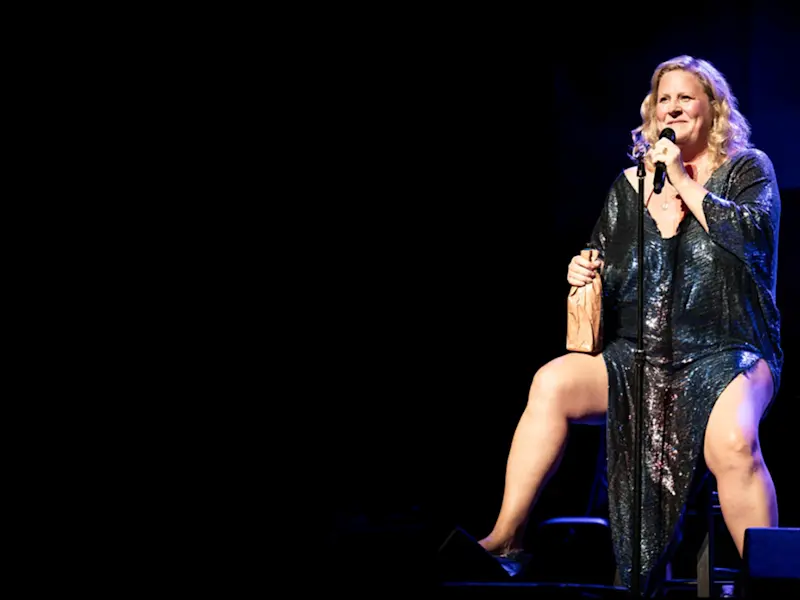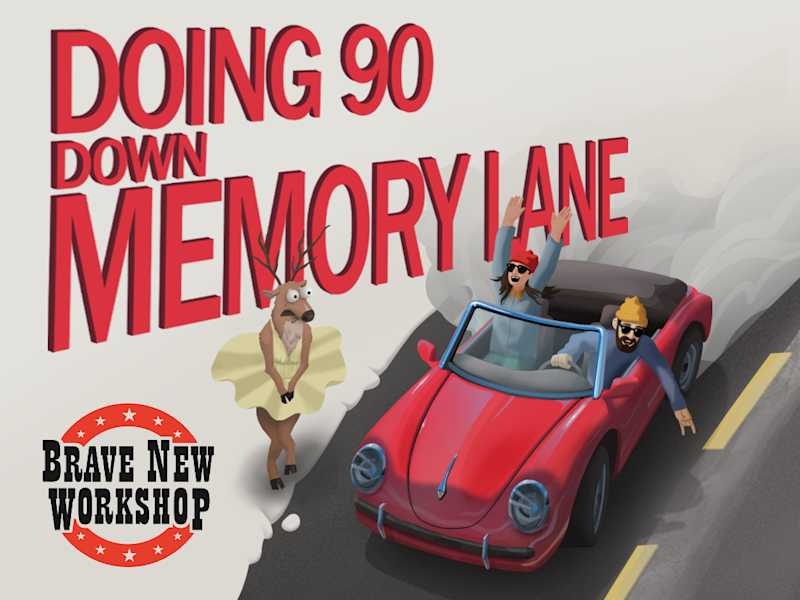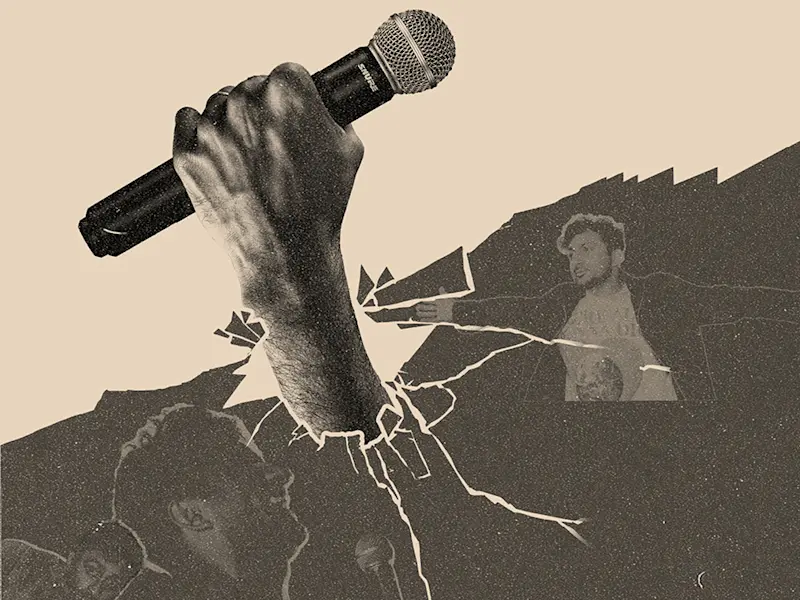
The Orpheum Theatre, originally known as the Hennepin, opened in 1921 and seats 2,579. Designed by the Milwaukee firm of Kirchoff and Rose in a Beaux Arts style, its first performers included the Marx Brothers with more than 70,000 guests attending the opening week run.
In 1988, the Minneapolis Community Development Agency purchased the Orpheum from singer Bob Dylan and his brother, David Zimmerman, who owned the theatre. Restoration began in 1993 and, to accommodate elaborate Broadway productions, the Orpheum stage was extended almost 20 feet, with the back wall of the theatre painstakingly removed brick by brick.
Productions that have originated at the Orpheum include Victor/Victoria, the pre-Broadway world premiere of Disney’s The Lion King and the national tour premiere of Elton John and Tim Rice’s AIDA. Hennepin Arts is now the owner and operator of this magnificent structure.
Orpheum Theatre
Seating capacity: 2,621
Specs
Coming Up
It’s all happening on Hennepin Avenue
We are a non-profit that creates positive change through the arts by bringing together people, businesses and organizations to create and enjoy cultural experiences.
Support Our Work
























