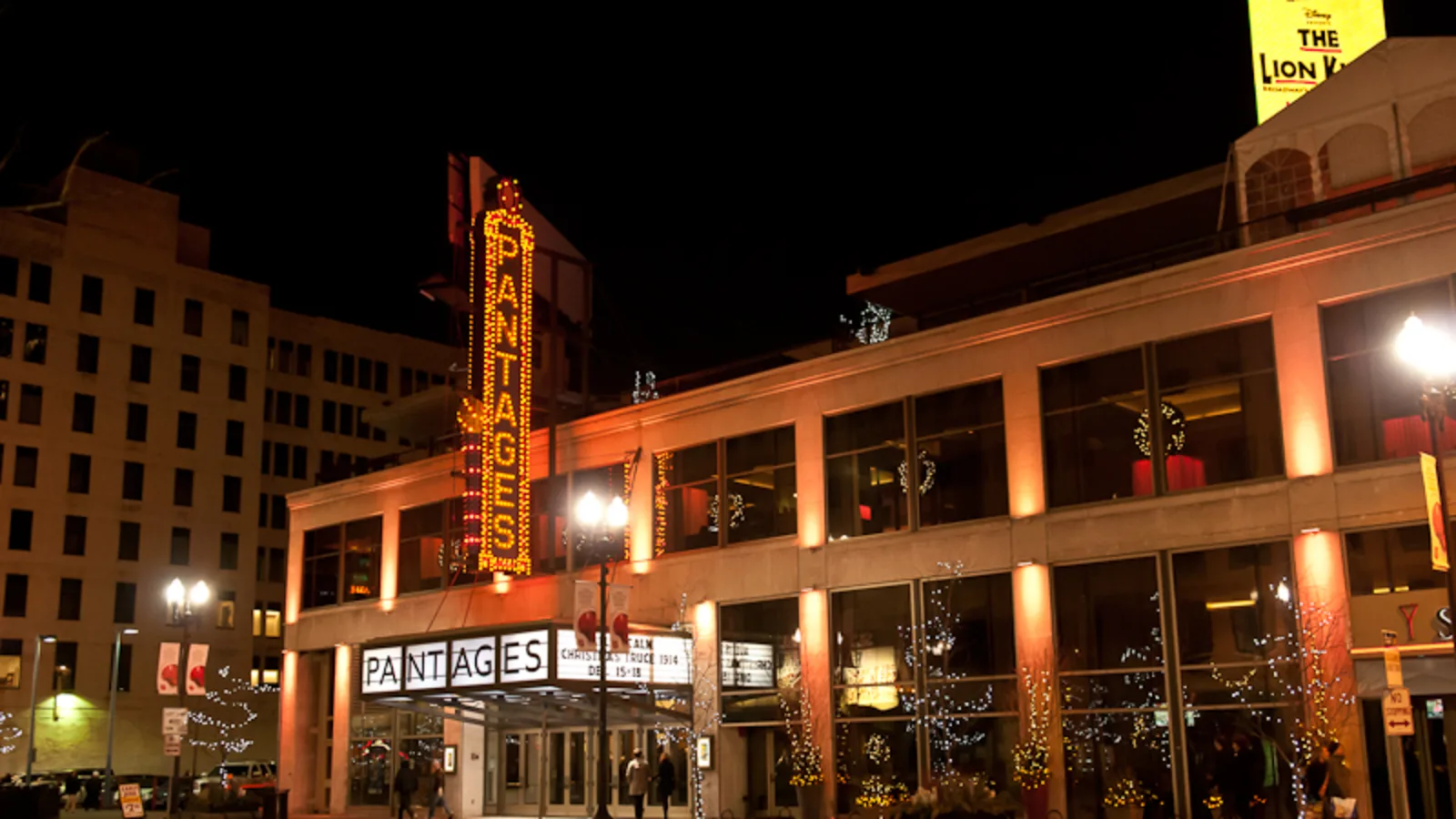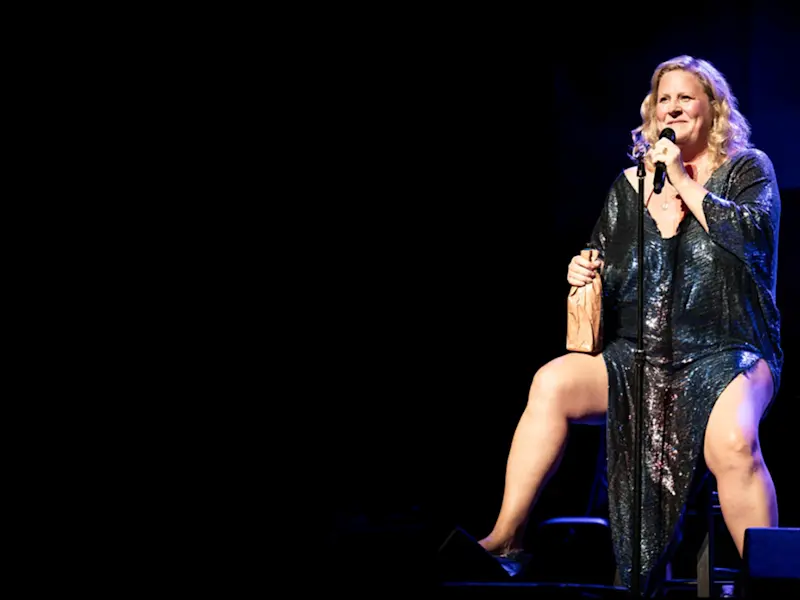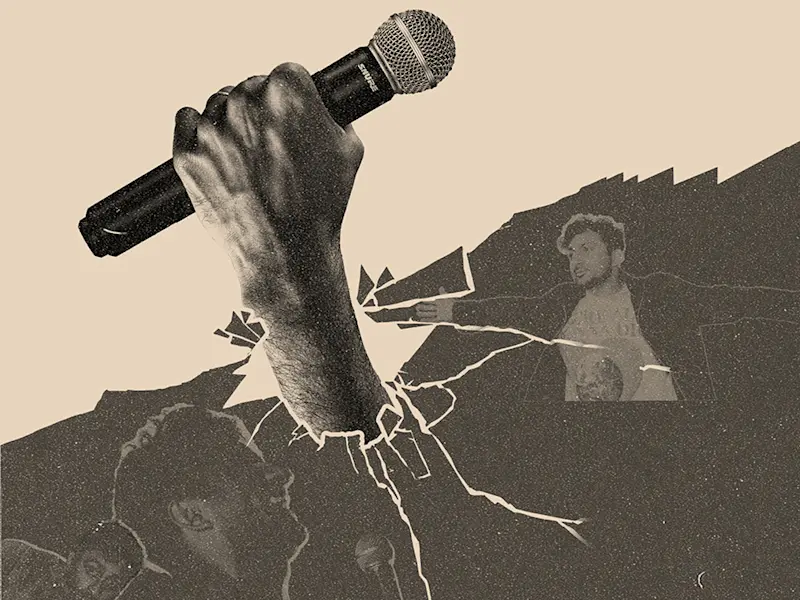
The Pantages Theatre, opened in 1916 as a vaudeville house by Alexander Pantages, was designed in Art Moderne/Beaux Arts style. Its early years saw performances by singers, comedians, and musicians, with a stained glass dome added in 1922 during a remodel by architect Marcus Priteca.
Through the decades, the Pantages evolved into a top-notch movie house under various owners, hosting premieres of iconic films like "West Side Story" and "The Sound of Music." The theater remained active until 1965, with its last major event being the Twin Cities premiere of "Annie" in 1982.
After closing in 1984, a five-year renovation began in 1996, led by Tom Hoch and Fred Krohn. The restoration brought the Pantages back to its former glory, and it reopened in 2002. Now owned and operated by Hennepin Arts, the theater continues to host music, theater, and dance performances
Pantages Theatre
Seating capacity: 1,014
Specs
Coming Up
It’s all happening on Hennepin Avenue
We are a non-profit that creates positive change through the arts by bringing together people, businesses and organizations to create and enjoy cultural experiences.
Support Our Work


















