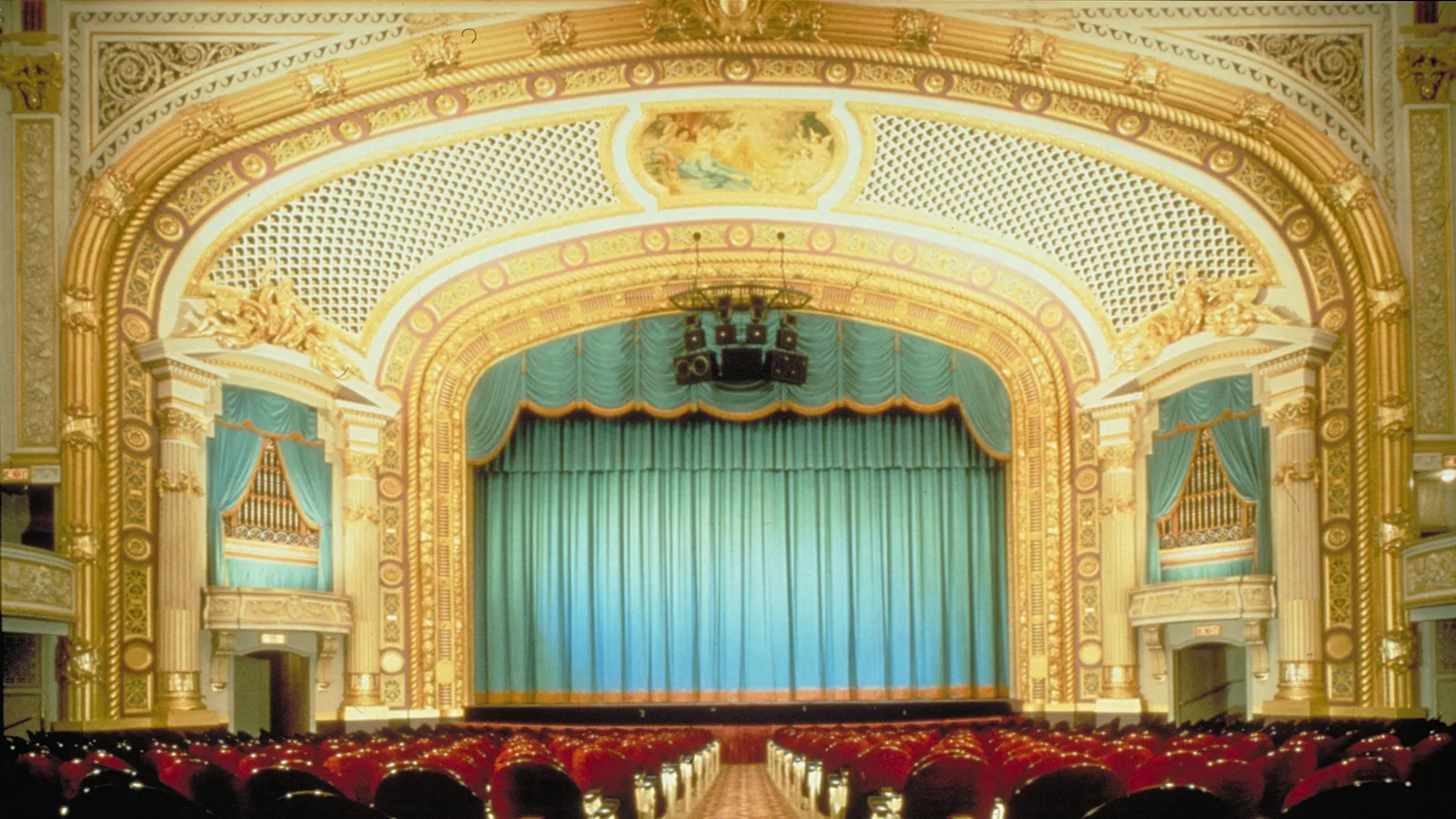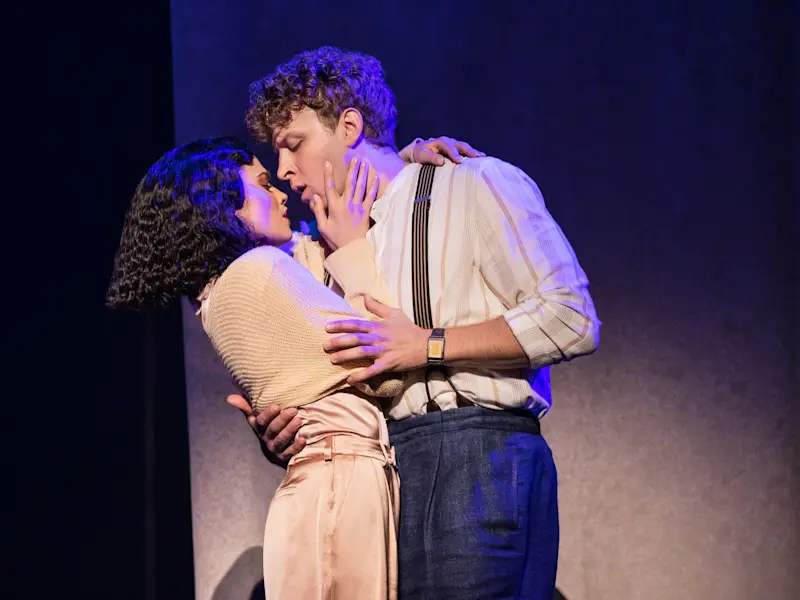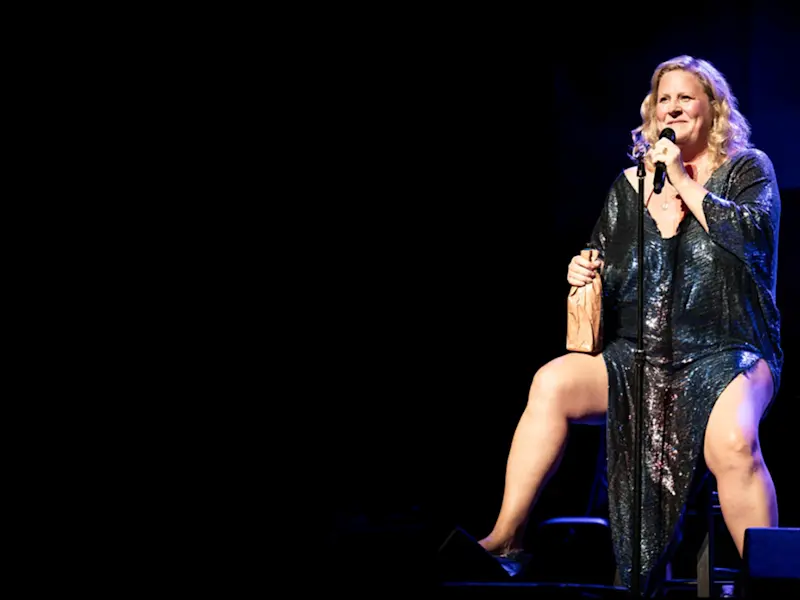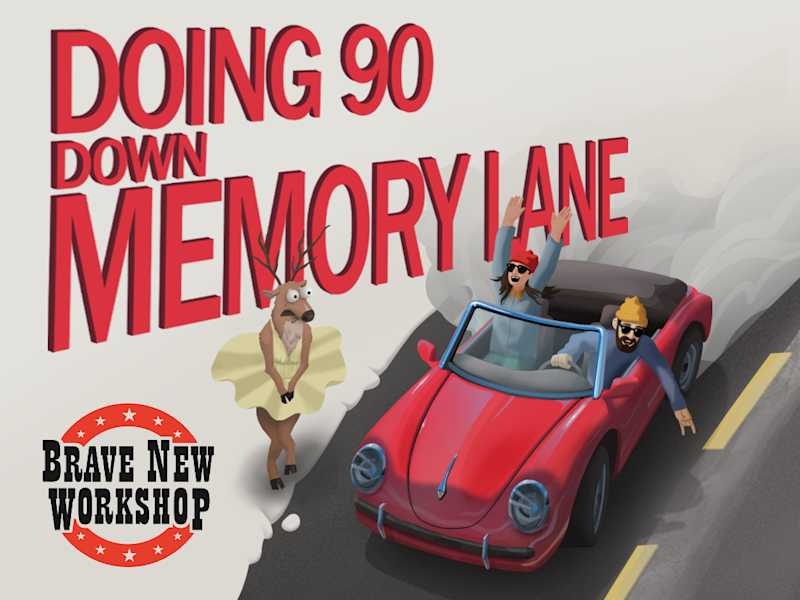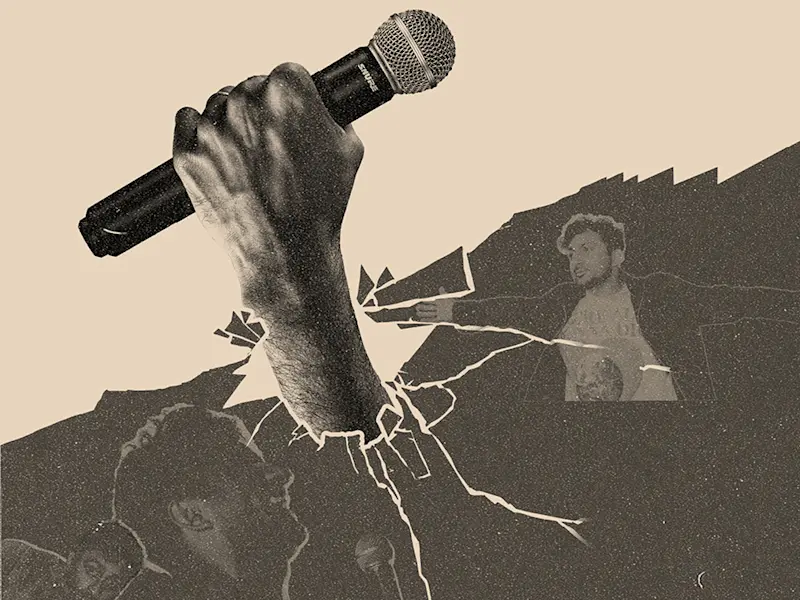
The State Theatre opened in 1921 and was then considered the most technologically advanced and elaborate theatre in the United States. Designed by Chicago architect J.E.O., it boasted the first well-driven air conditioning system in Minneapolis.
The Minneapolis Community Development Agency purchased the LaSalle Plaza block in 1989, including the State, as part of the LaSalle Plaza development. After nearly two years of renovation at a cost of $8.8 million, the State Theatre re-opened in November of 1991 with the Minnesota Opera’s production of Carousel.
The State has hosted live Broadway touring productions, concerts and films including the world premiere of the Minnesota-based movie, “Grumpy Old Men.” Hennepin Arts is now the owner and operator of this magnificent structure.
State Theatre
Seating capacity: 2,163
Specs
Coming Up
It’s all happening on Hennepin Avenue
We are a non-profit that creates positive change through the arts by bringing together people, businesses and organizations to create and enjoy cultural experiences.
Support Our Work